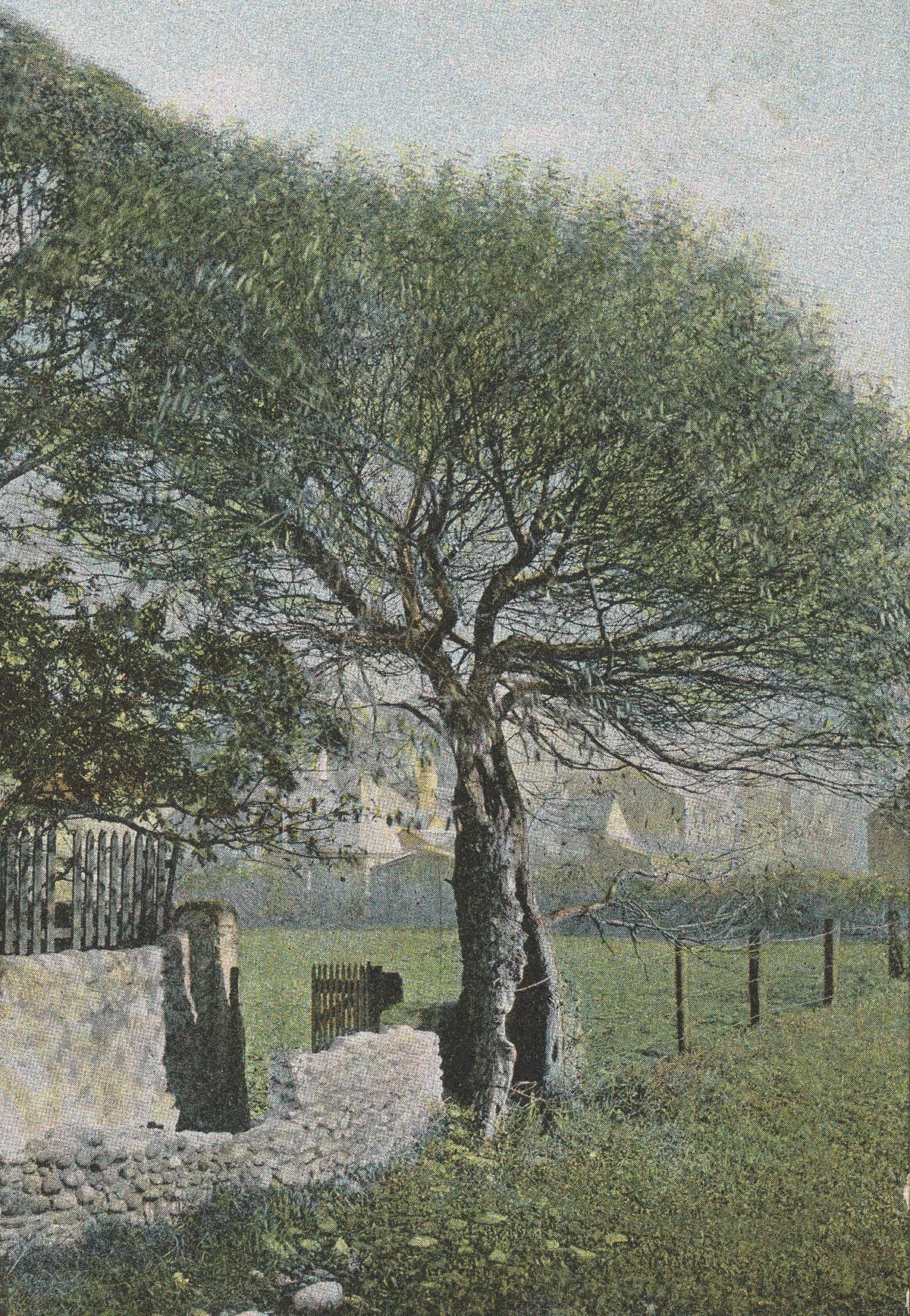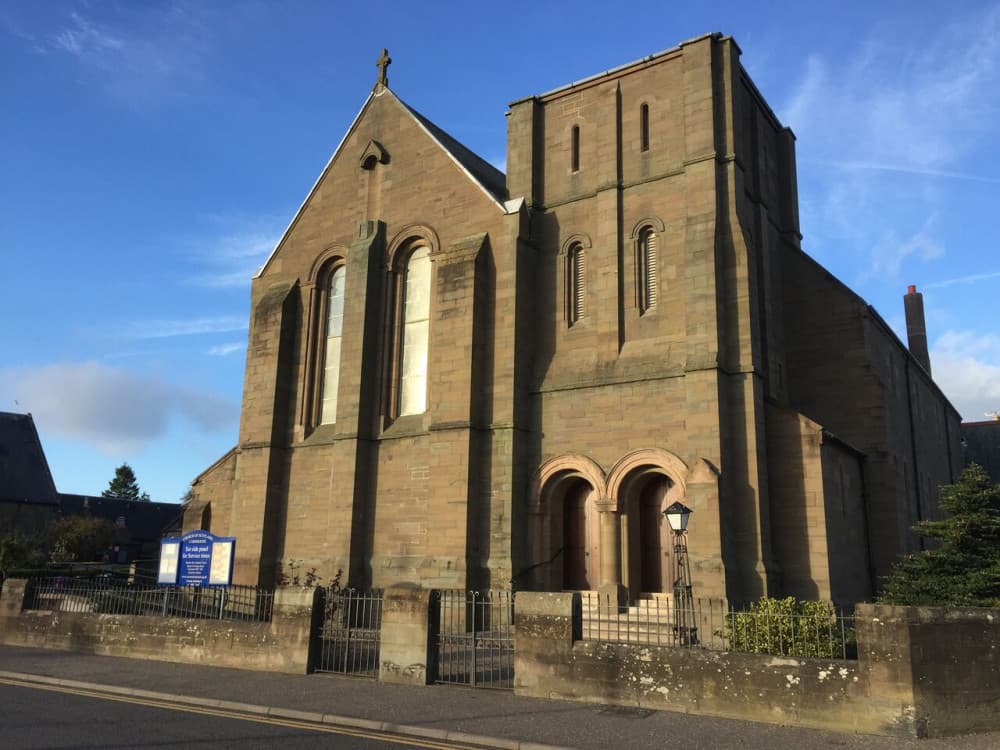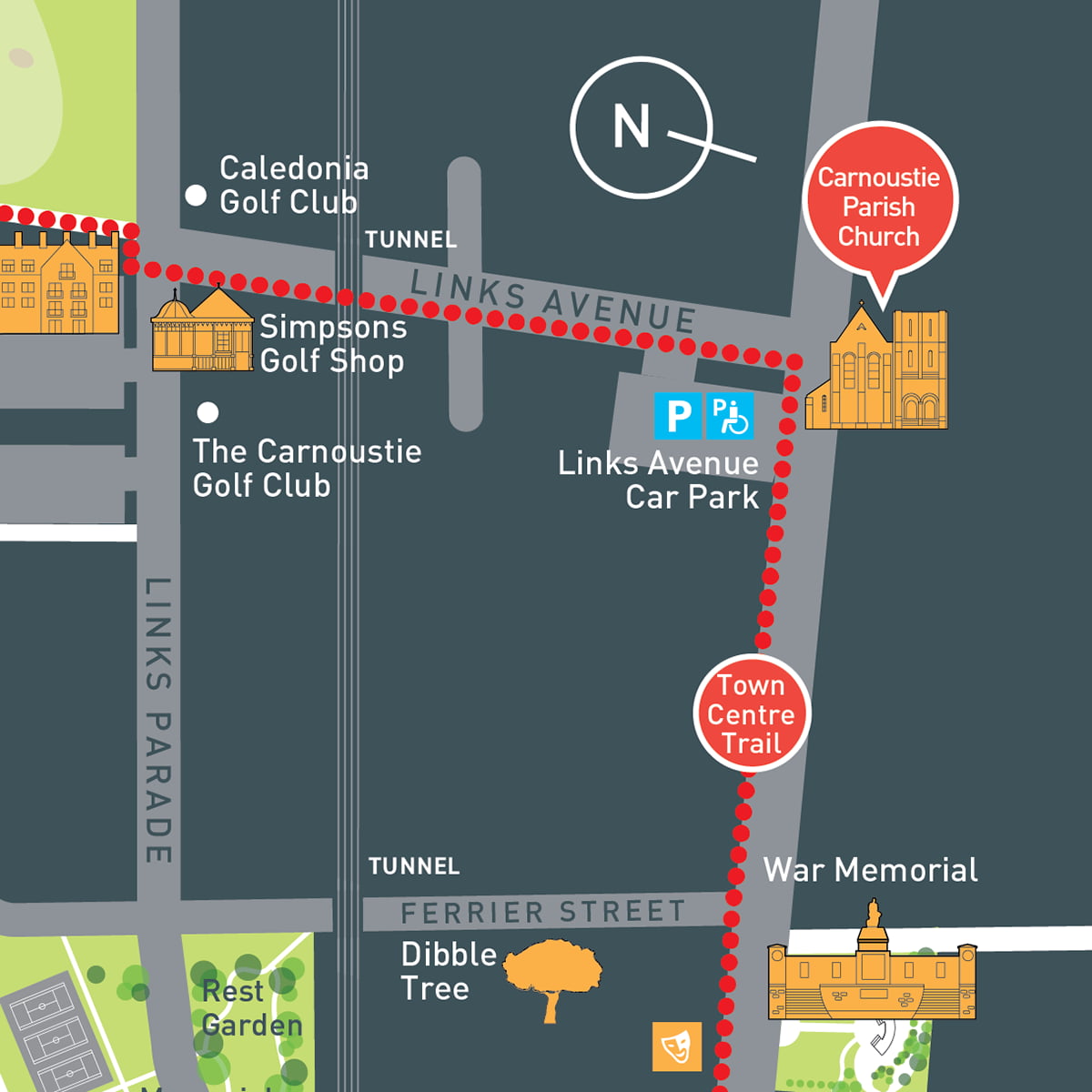

Before World War 1 Carnoustie claimed to be the most popular east coast resort in Scotland and was marketed as the Home of Health and Happiness. To cater to the large number of tourists, there was a large cluster of churches built along the High Street, of which Carnoustie Church is the largest.
This also coincided with a building boom of churches following on from the 'Disruption' in the Established (Presbyterian) Church of Scotland in 1843. The Disruption, was a schism in which 450 evangelical ministers broke away from the Church of Scotland to form the Free Church of Scotland and had major effects in the church and upon Scottish civic life.
Parish churches tend to be among the most prominently located buildings in any town or settlement and Carnoustie Church, even without its planned steeple, is no exception. It is a good representative and little altered early work of one of Scotland's foremost early 20th century church architects, Peter Macgregor Chalmers (1859-1922) He was an important church architect in Scotland, working at the beginning of the 20th century and was articled to John Honeyman before commencing business on his own account in Glasgow in 1887. He was responsible for many important restoration and improvement works to Scotland's most significant churches and abbeys including those at Iona, Melrose and St Monan's.

Carnoustie Church is a good example of Chalmers's early work and among the first on this scale, demonstrating a wide knowledge of earlier historical church forms that would inform much of his later work. The interior features several stylistic devices that he would develop further in later works including a characteristic use of carved biblical texts and quotations on walls, above doors and on the pulpit and font, and the positioning of the organ near the chancel.
By the end of the 19th and early twentieth centuries, Christian churches were seeking to assert a new simplicity in their buildings, making a conscious change from the more common use of the gothic style. At this time, there was also a specific reason in selecting an architectural style for a church with some parishes taking a keen interest in pre-Reformation church design to assert symbolically their continuation and authority as the established church in Scotland. According to Gifford et al., 'the quest for purity led back to the Romanesque, which had a special appeal for rationally minded church goers […]' (Gifford 2012: 43). The simple design and detailing of the neo-Romanesque style of Carnoustie Church has taken into account the change in the architectural emphasis and is a good example of these late 19th century, early 20 century trends.
Carnoustie (Parish) Church was designed in 1899. A drawing of the proposed church in the local newspaper shows the completed church with a very tall spire, although the proposed spire was never completed as intended (Arbroath Herald, 1900). The church first opened for service in 1902 and has been in use as a place of worship ever since.
It remains largely unchanged from the date of its construction, retaining its architectural authenticity and character.
